To enjoy the garden from every corner, the house was purposefully designed linear, like a forest lodge.Keeping all homely comforts intact, enjoying nature and thick greens is a boon. This is what this house offers.
View more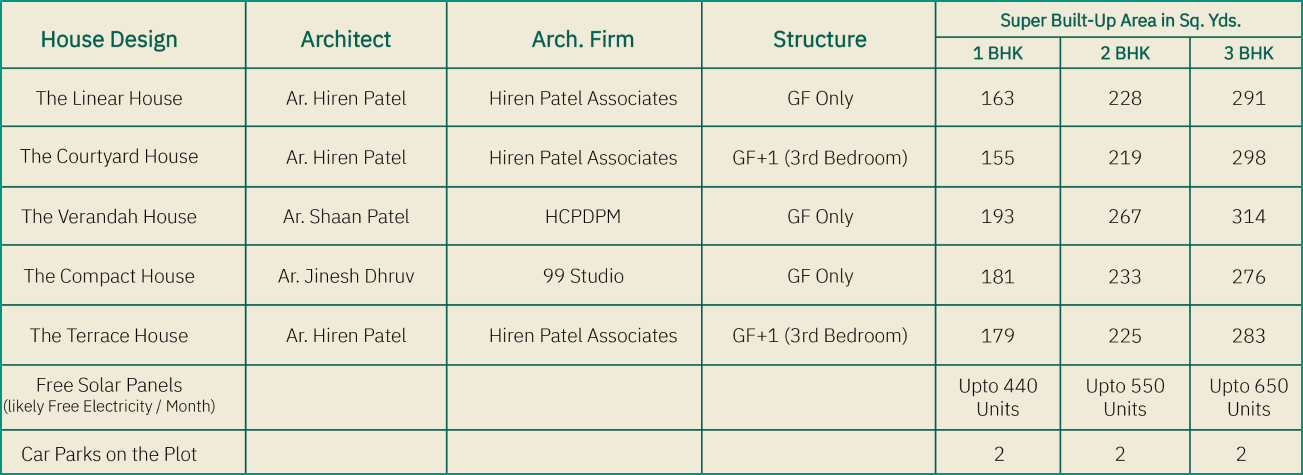
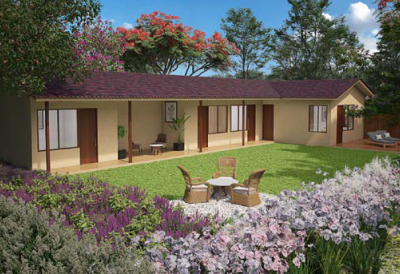
To enjoy the garden from every corner, the house was purposefully designed linear, like a forest lodge.Keeping all homely comforts intact, enjoying nature and thick greens is a boon. This is what this house offers.
View more
A courtyard with a tree within the house is like a dream. Hence, we designed this house, where from the family sitting area, one can see the open to sky courtyard on one side and the private garden on the other side, with undisturbed privacy. Also, ...
View more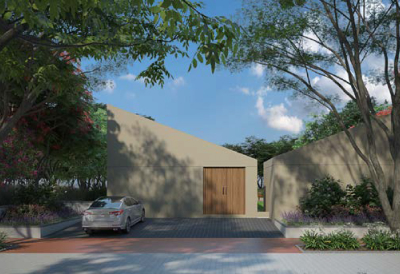
The charm of a weekend home is in how it is situated next to nature. The Verandah house is designed as a linear structure with a series of rooms allowing each of them to appreciate a view of the garden through a long veranda. Each room is a spacious ...
View more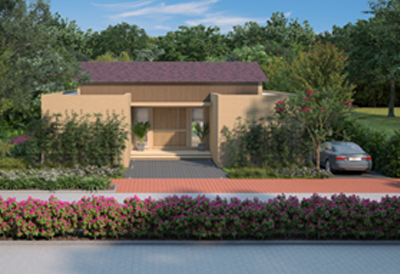
The design narrates a fusion of traditional and contemporary vocabulary, enriched by focus on the design details. The layout ensures maximum exposure to greens and yet ensures the need for privacy. A lush garden view is planned from every room. A ...
View more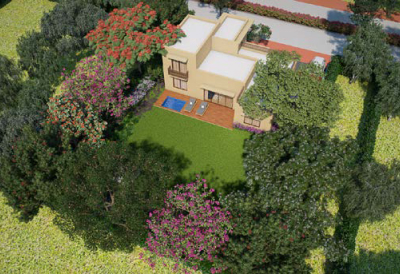
In the hot regions of India, terraces are an integral part of traditional home architecture. In this house, with simplicity of form, we have designed the terraces so that the user can have his own terrace garden that can be enjoyed in the moonlight, ...
View moreEarthquake resistant R.C.C. frame structure.
Outside: 15mm single coat mala plaster with texture finish and acrylic paint
Inside: mala plaster with putty finish.
Granite Stone flooring.
Doors without glazing: Wooden frame and flush shutter with both sides laminate.
Doors without glazing: Wooden frame and flush shutter with both sides laminate.
Extra track for mosquito net shutter. (Optional)
High quality ceramic wall tiles upto lintel level.
JAQUAR or equivalent make sanitaryware fixtures.
Laminated wooden flooring in master bedroom.
High quality vitrified flooring in all other dry areas.
Kitchen platform: Granite platform with stainless steel sink.
High quality ceramic wall tiles up to lintel level.
Flat roof: China mosaic tilework with water proofing system.
Slope roof: Designer shingles.
3 phase concealed ISI copper wiring with ample electrical points in all areas.
Air conditioner point in drawing + dining and in every bedroom.
Modular electrical switch accessories of standard quality.
Plinth protection and paved parking
Complimentary Solar Power Panels for every villa